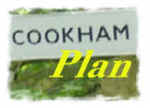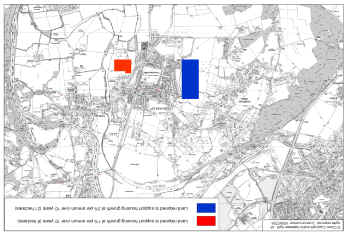
The Cookham Plan
Findings and Recommendations
Housing and Development Group
APPENDIX 4 - ILLUSTRATION OF THE EFFECTS OF HOUSING GROWTH ON COOKHAM
| MAIN REPORT INDEX | HOUSING AND DEVELOPMENT INDEX |
Appendix 4. Illustration of the Effects of Housing Growth on Cookham
Introduction
During the preparation of this report, it was suggested that the Cookham Plan should include a target for the increase of house numbers in Cookham. The following exercise was undertaken to illustrate the potential impact of adopting such a
proposal.
Basis of Calculation
The 2001 census shows that there are approximately 2,300 dwellings in Cookham.
The following table shows how these numbers would increase over 10 and 20 years (the theoretical span of the Cookham Plan).

The amount of space required for additional houses depends on the density of development. Typical planning guidelines are:
-
Low density (less than 25 dwellings per hectare)
-
Medium density (between 25 and 49 dwellings per hectare). Much of Cookham Rise is understood to be of this general density.
-
High density (between 50 and 74 dwellings per hectare) Assuming a mid-range, medium density of 37.5 dwellings per hectare, the additional accommodation shown in the above table would require the following amount of land:

By way of illustration, the areas required after 10 years of growth at 1% and 3% per annum are shown below, click for larger image.
